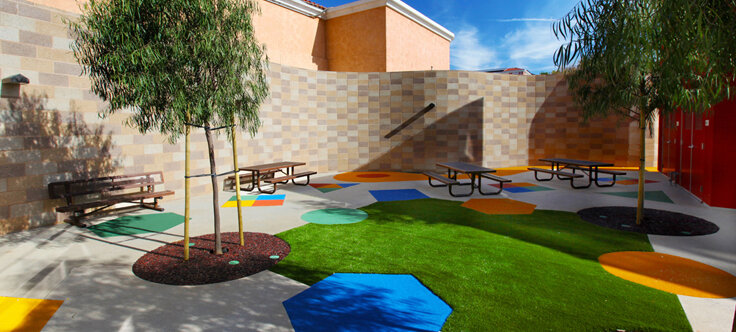St. Vincent De Paul 15th and Commercial Childcare and Plaza*
St. Vincent De Paul 15th and Commercial Childcare and Plaza*
San Diego, CA
The central plaza serves as the heart of the St. Vincent de Paul campus and the organization’s community service efforts. This urban infill area project included new housing, childcare facilities, and the closure of a one block section of the public street. This enables the designed plaza to support client activities related to seasonal events and daily gathering.
Initial schematic design was provided which eventually lead onto the design development and construction documentation. This childcare facility is designed to support full time learning for infants through Pre-K, and to after-school programs education areas for older children. The early childcare area was designed with an educational concept and includes geometric forms and a color scheme that gets more complex with each age group. The landscape features resilient surfaces, shade sails, a schoolhouse play structure, artificial turf designed to be a resilient surface, a trike track, sand, and water play. Older child amenities such as climbing walls and boxing areas were also designed for after school care and are located in exterior, on-structure areas. This project included on-structure amenities for residents and visitors alike.




